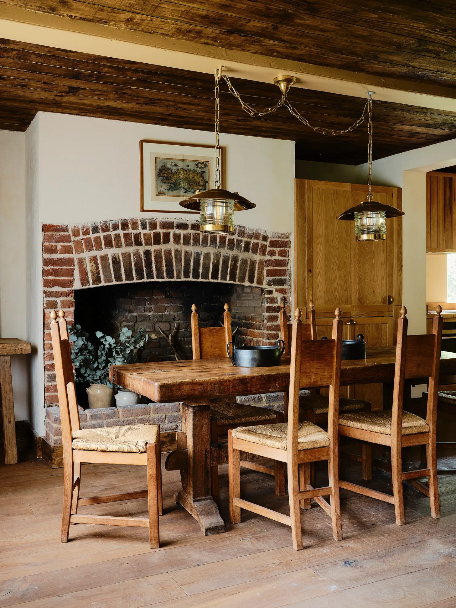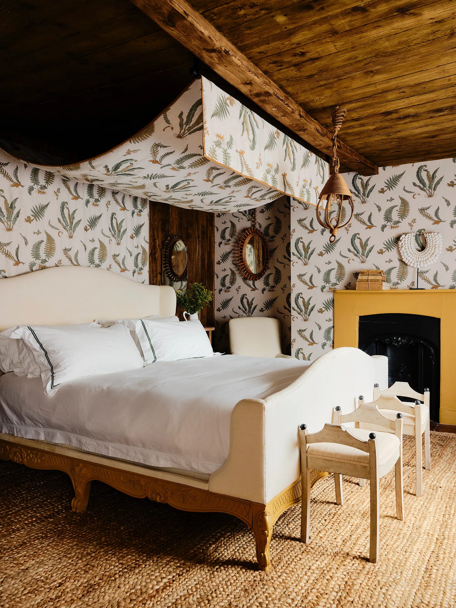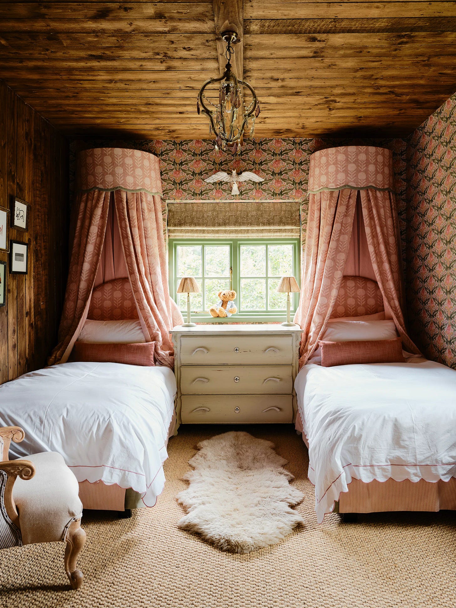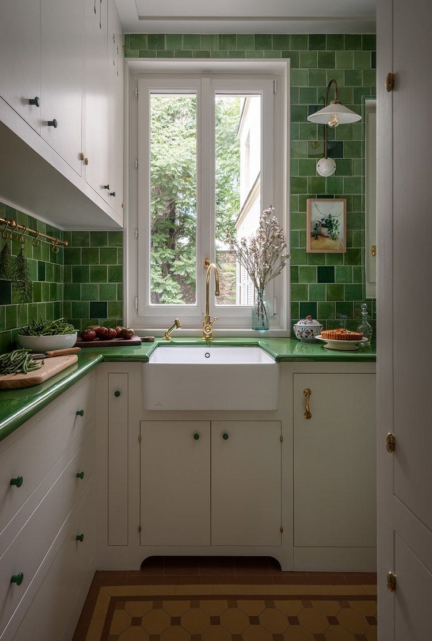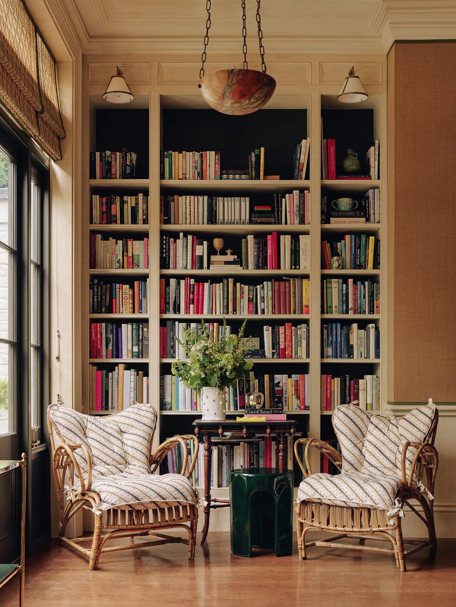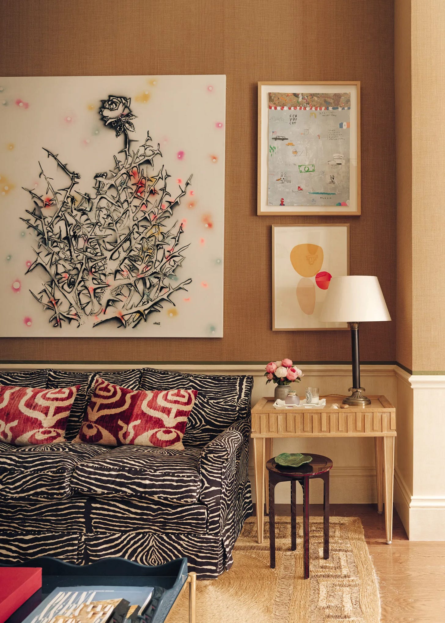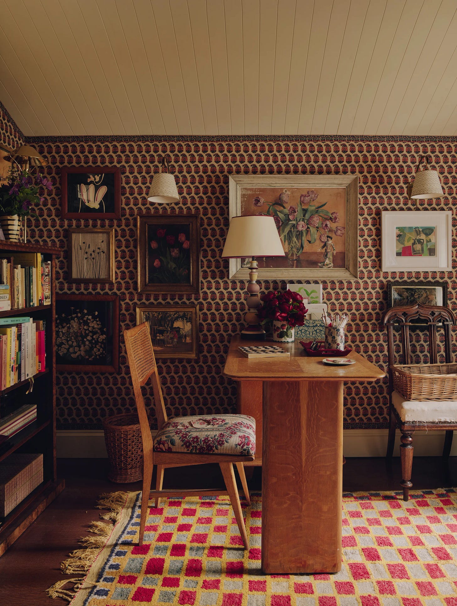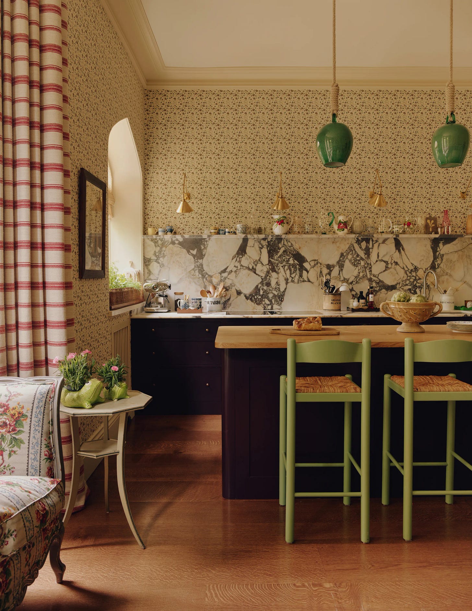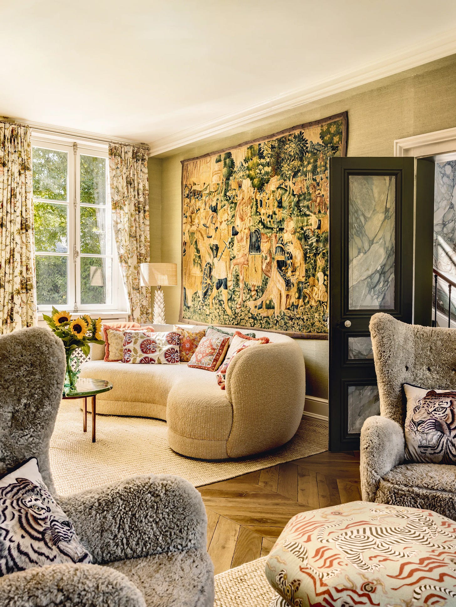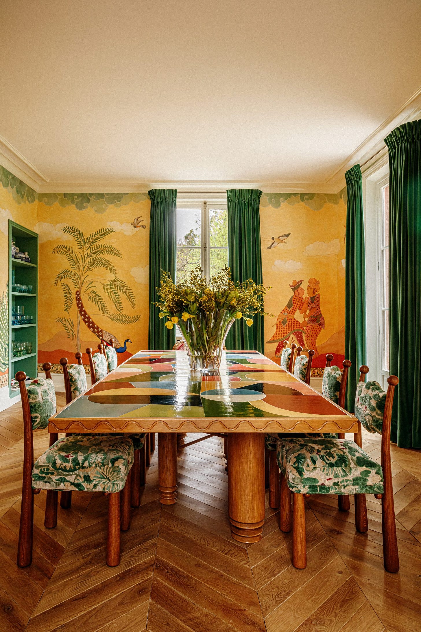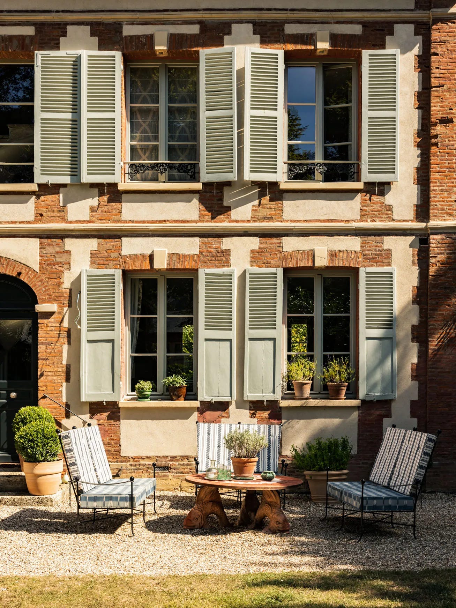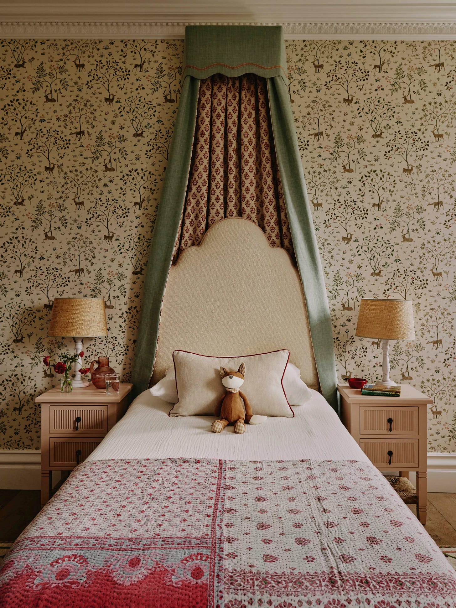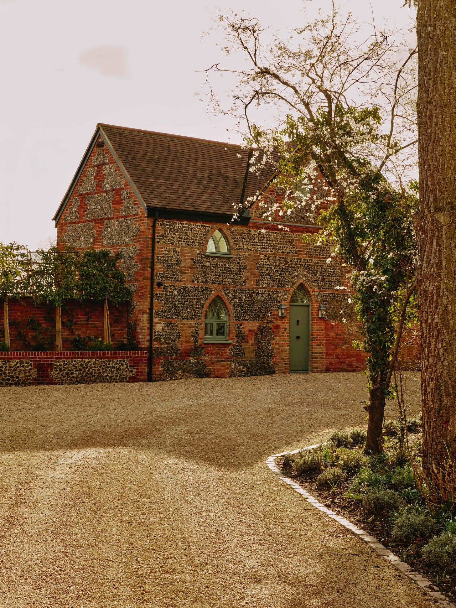It’s wild to believe that October is already here. As someone that loves the four seasons (call me crazy, but winter can be so cozy!), it’s fun to gear up for chilly weather and to think about places where you’d want to hunker down. The following projects combine cool weather coziness along with some final remnants of summertime color and whimsy.
A Charming Victorian Farmhouse
This delightful holiday home for a family of five was dreamed up by Norwegian designer Bodil Bjerkvik Blain. “Although it was a rather a cold shell of a building, I quickly realised that the scheme would be beholden to the style of the house,” Bodil tells House & Garden. “We wanted to bring back the original cosiness of the farmhouse.” Bodil added lots of colors and patterns and brought in a wide variety of textiles throughout. After getting the green light from the clients, she padded and upholstered some of the walls — something she explains that old English houses can immensely benefit from. “It's really miraculous how texture and pattern can elevate even the coldest shell into something so warm and practical,” says Bodil.
Read more on House & Garden.
Jessica Helgerson’s 550 Square Feet in Paris
Originally spotted in the May issue of Architectural Digest, this small but well-designed space from interior designer Jessica Helgerson has stuck with me. Helgerson, who was born to an American father and French mother, is based in Portland, Oregon but now calls this pied-à-terre in Paris a second home. Furnished with pieces from the Saint-Ouen flea market and other local sources, the items and colors within the home are a nod to the 14th arrondissement’s many trees and parks.
Read more on Architectural Digest and on Jessica Helgerson Interior Design.
Rita Konig Blends Beautiful and Practical in London
Rita Konig’s designs are always guaranteed to be stunning. She’s called this home in London hers since 2012, but after a divorce and an acquisition of the flat upstairs — she was ready to make a change. “I just got to the point where I needed it to grow into the next phase,' explains Konig to House & Garden. “I'd turned 50, I was a proper grown-up with proper clients and I wanted to be able to bring them to the flat and show them what I was talking about,” she adds. “I wanted it to represent where my business is now.” The new design offers a warmth and coziness thanks to a variety of textural elements. The sitting room’s walls are wrapped with ochre linen from GP & J Baker. Textiles from Konig’s line with Schumacher also bring color and charm to each room. In the study, Konig covered the chair in the original sample for her 'Serena Garland' fabric and the walls in Konig’s red "Terry' linen.
Read more on House & Garden.
Laura Gonzalez’s Colorful Normandy House
Laura Gonzalez is a Paris-based designer known for her fun and layered interiors seen in notable bars, hotels and restaurants around the world. Looking for somewhere that could double as a second home and a place to showcase her designs and entertain clients — it took only one visit to this incredible 19th-century house to know she was sold. Filled with murals, mosaics and bespoke ceramics — each room offers a delightful play on the light and colors seen in the French countryside. The dining room is a favorite spot for Gonzalez and her family — the walls are decorated with a mural that she designed, featuring elements of Indian art, including mango trees, birds and tigers.
Read more on House & Garden and Laura Gonzalez.
A Dreamy Estate in the English Countryside
Set on thirty-four acres, this stunning estate in the English countryside was brought to life by Amy Dalrymple of Dalrymple Studio. Designed for a family ready to make the move from London thanks to COVID lockdowns, the estate’s six buildings needed to offer a cohesive yet comfortable design for the family. “The house and outbuildings really work together. Nothing stands out as being too different,” Dalrymple says to Architectural Digest. “Feet up on sofas—children can go anywhere…. It doesn’t feel exclusive. Everyone can feel at home there.” There was also a desire from the family to make the home net-zero — with design-driven solutions integrated into the plans to improve heat and energy conservation.
Read more on Architectural Digest.
Xx Charlotte





